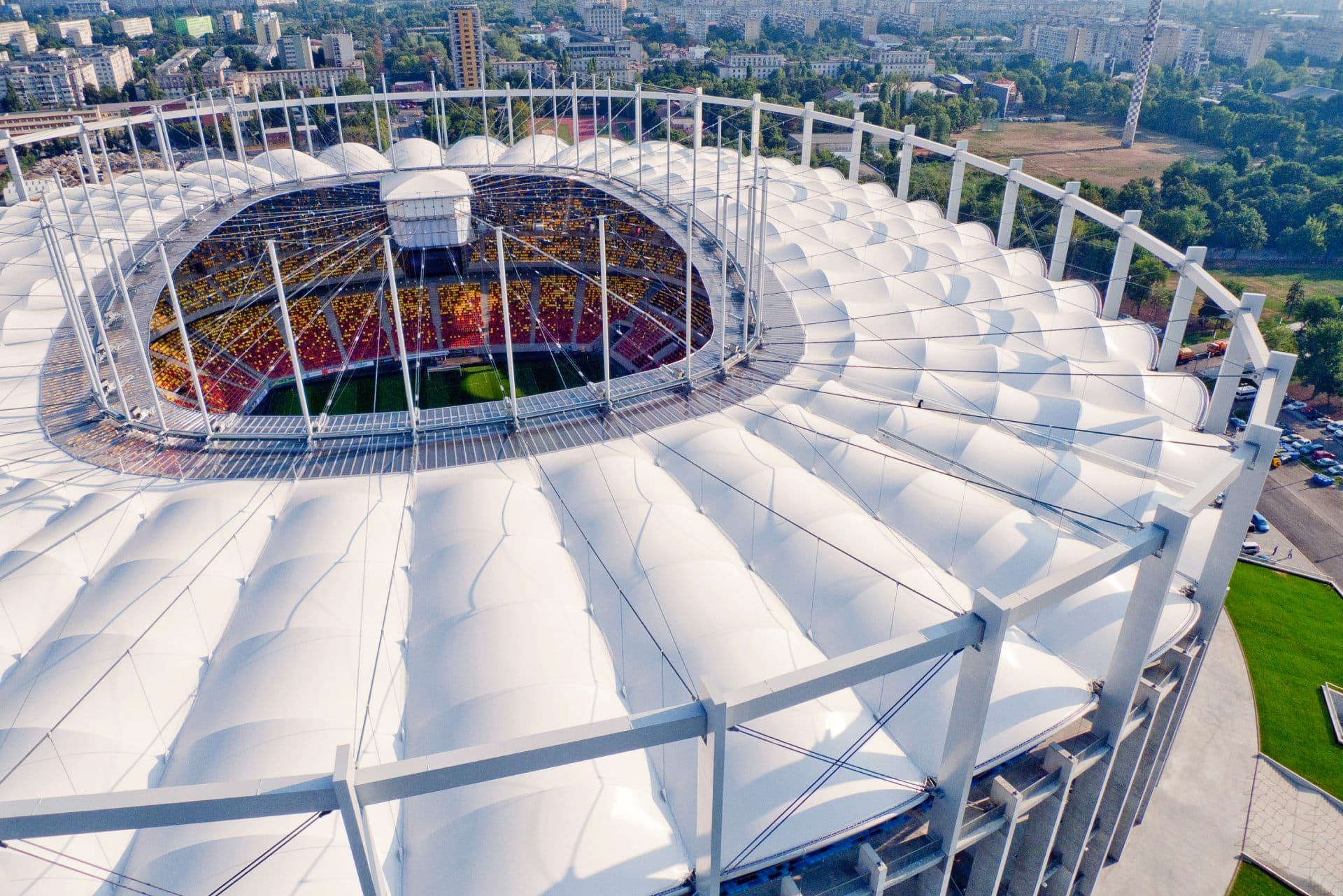National Stadium "Lia Manoliu" in Bucarest

The "Lia Manoliu" National Stadium, also known as the "Arena Națională", is one of the most important and modern stadiums in Romania. On May 9, 2012, it hosted the final of the UEFA Europa League.
The sports facility takes the form of an arena stadium and, due to its characteristics, has been classified by UEFA in Category 4 ("Elite"), the highest.
The renovation and modernization work included the demolition of the existing stadium and the construction of a new arena with more than 55,200 seats, with a possibility of expansion to 63,000 seats. The stadium has state-of-the-art audio and video systems and has also been equipped with a retractable roof that can be opened or closed in 15 minutes.
The structure is 23 meters high and is divided into on 6 levels. The three underground levels with spaces for athletes, coaches, referees and judges, plus administrative spaces, equipped press rooms, conference rooms and parking for 2,100 spaces. The upper levels include 42 "VIP" skyboxes, an entrance hall, refreshments, and restrooms. The total width of the main grandstand is about 55 meters.
The architecture is inspired by that of the Commerzbank-Arena in Frankfurt am Main, Germany, with its spectacular retractable roof in "cabriolet" style and made of transparent sheets.
The project also included the construction of access roads including for heavy vehicles, green areas for sports activities, connection to public supply networks (water, sewage, natural gas, electricity, telecommunications), and technical spaces (heating, ventilation, and water management plant).

+ + +
m2 built area
+ + +
m2 horizontal and vertical areas, of which 10,700 m2 made of glass
+ + +
metres high
+ + +
parking spaces
National stadium Lia Manoliu